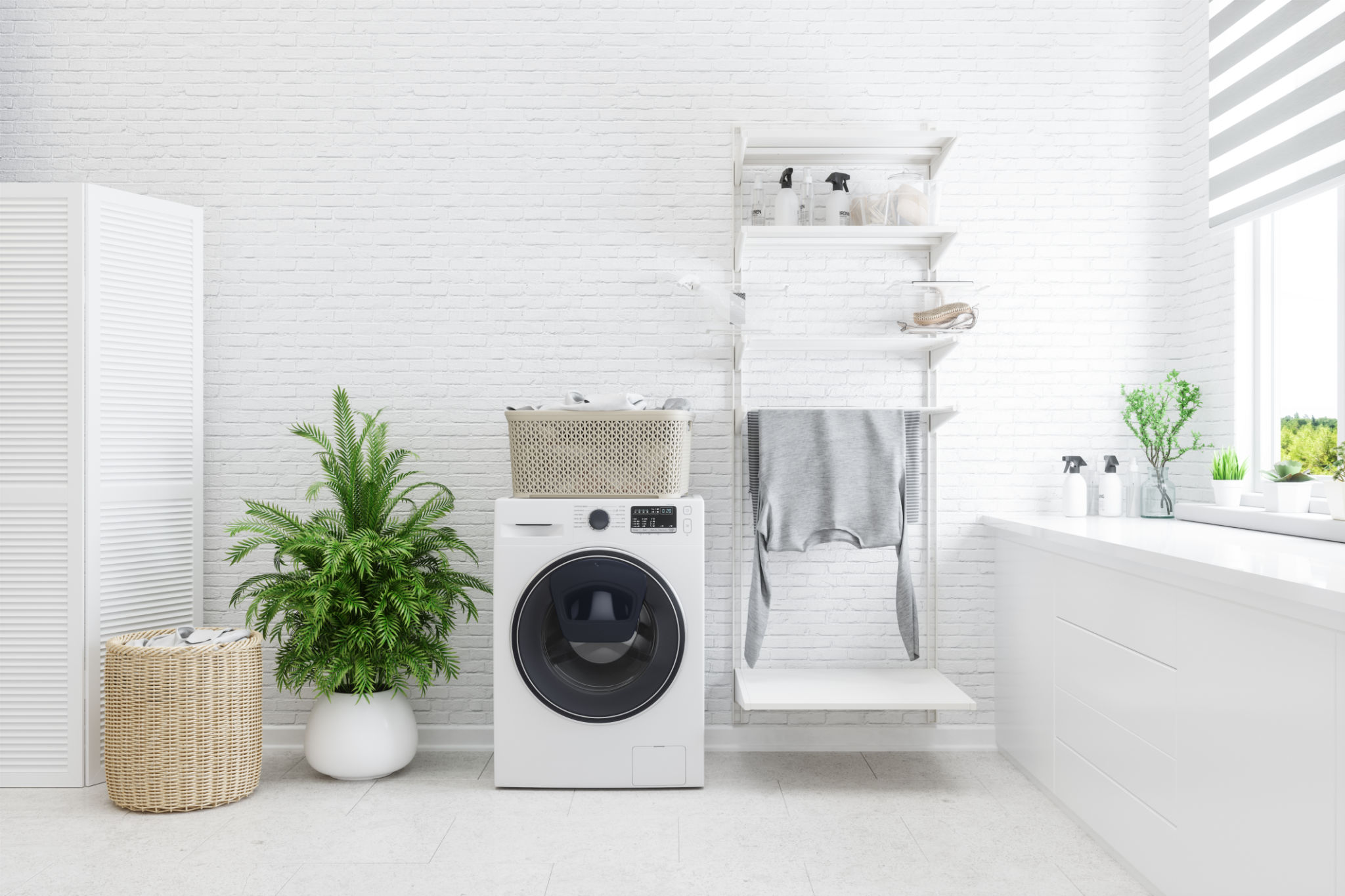Case Study: Transforming a Sydneysider's Laundry into a Modern Space
Introduction to the Transformation
In the bustling cityscape of Sydney, where space is often at a premium, making the most out of every room is essential. For many, the laundry room is a utilitarian space, often overlooked in terms of design and functionality. However, one Sydneysider saw untapped potential in their laundry and embarked on a journey to transform it into a modern, efficient, and aesthetically pleasing space.
The transformation aimed to maximize functionality without sacrificing style. This case study delves into the steps taken to achieve this stunning makeover.

Assessing the Existing Space
The first step in any renovation project is to assess the current state of the space. The existing laundry room was cramped and outdated, with limited storage and inefficient use of available space. The homeowner wanted a more organized and contemporary look that would blend seamlessly with the rest of the home.
Key objectives included increasing storage capacity, improving lighting, and incorporating modern design elements. It was also crucial to ensure that the new design could accommodate the daily needs of a busy household.

Planning and Designing
With a clear understanding of the challenges and goals, the next phase involved careful planning and design. Collaborating with an interior designer, the homeowner explored various layout options to optimize space. The inclusion of vertical storage solutions was prioritized to make the most of the available height while keeping the floor area uncluttered.
Color schemes were selected to brighten the room, opting for neutral tones complemented by sleek metallic accents. These choices helped create an open and inviting atmosphere. Additionally, energy-efficient lighting fixtures were chosen to enhance both functionality and aesthetics.

Executing the Renovation
Once the design was finalized, it was time to bring the vision to life. The renovation began with clearing out the existing fixtures and fittings. New cabinetry was installed, providing ample storage for cleaning supplies and linens. The cabinetry's clean lines and minimalistic design contributed to a modern look.
State-of-the-art appliances were integrated into the design, offering both functionality and energy efficiency. These appliances were chosen not only for their performance but also for their sleek appearance that matched the overall aesthetic of the room.

Final Touches and Results
With major installations complete, attention turned to the finishing touches. This included adding decorative elements such as wall art and stylish baskets that provided additional storage while enhancing visual appeal. The result was a harmonious blend of practicality and style.
The transformation of this Sydneysider's laundry room serves as an inspiring example of what can be achieved with thoughtful planning and design. By focusing on functionality, efficient use of space, and modern aesthetics, the laundry room became a standout feature of the home.

Lessons Learned
This project highlighted several key lessons for anyone considering a similar transformation:
- Prioritize Functionality: Ensure that every aspect of the design enhances usability.
- Maximize Space: Use vertical storage solutions to keep floor space open.
- Cohesive Design: Choose colors and materials that integrate well with other parts of the home.
The success of this renovation underscores how even small spaces can be transformed into functional and beautiful areas with the right approach.
